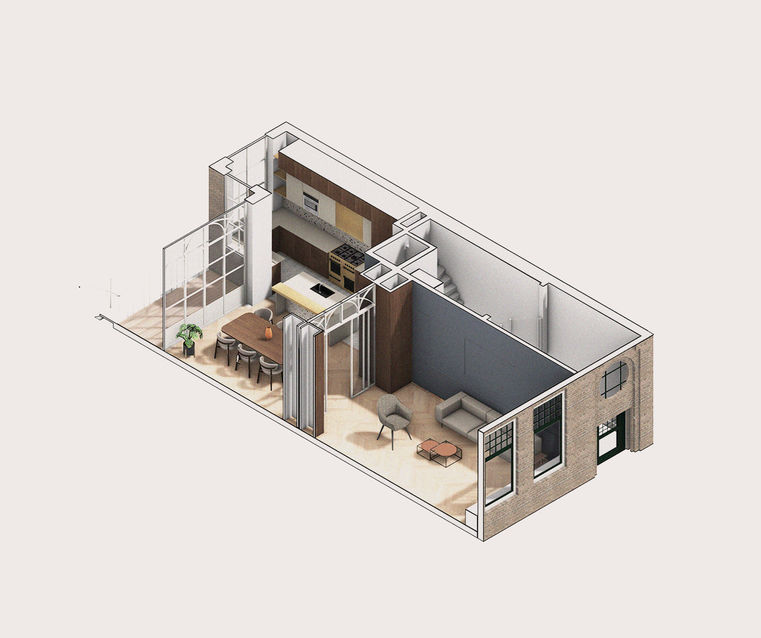top of page
Hogeweg
the future proof renovation
Project’s scope: The scope of this project is an end-to-end renovation and restoration of the 4 storey building. The goal is to design the property so it can serve two different scenario:
- Apartment scenario (Design B): Five separate tenants (three apartments on the top floors (2, 3, 4) and two studios in the semi-basement (1A, 1B)
- Family scenario (Design A): Three separate tenants (One family home on the top three floors (2) and two studios in the semi-basement (1A, 1B)
- Apartment scenario (Design B): Five separate tenants (three apartments on the top floors (2, 3, 4) and two studios in the semi-basement (1A, 1B)
Residential
Amsterdam , Netherlands
2022-2023
AKKA architects


bottom of page








